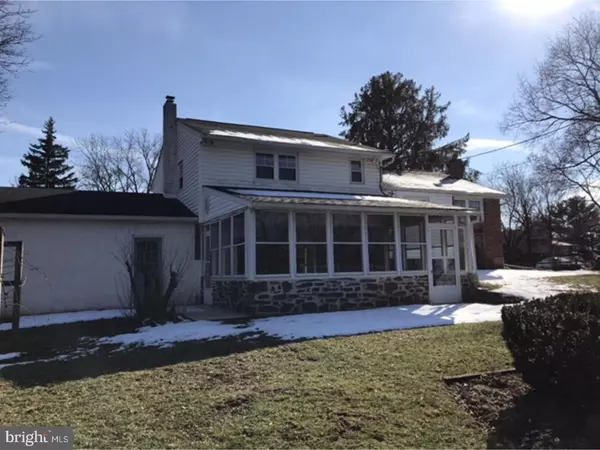For more information regarding the value of a property, please contact us for a free consultation.
Key Details
Sold Price $287,000
Property Type Single Family Home
Sub Type Detached
Listing Status Sold
Purchase Type For Sale
Square Footage 1,644 sqft
Price per Sqft $174
Subdivision Chetwin Farms
MLS Listing ID 1000294564
Sold Date 06/15/18
Style Traditional,Split Level
Bedrooms 3
Full Baths 1
Half Baths 1
HOA Y/N N
Abv Grd Liv Area 1,644
Originating Board TREND
Year Built 1958
Annual Tax Amount $5,029
Tax Year 2018
Lot Size 0.448 Acres
Acres 0.45
Lot Dimensions 135
Property Description
With new front steps, sidewalk and upgraded electric service, 237 Roman Drive is ready to move into! Chetwin Farms is a quiet neighborhood without through traffic. This lovely, one-owner split level sits on nearly half an acre and boasts hardwood floors throughout the upper levels. The large, newly carpeted family room features hand-crafted wood and brick walls. A beautiful flagstone pad is ready for the wood-burning stove of your dreams. This beautiful room opens onto a large, enclosed patio. The spacious two-car garage has two large workbenches and built-in cabinets. Unwind on the pool deck, tend a garden, or just appreciate the wooded open space adjoining this relaxing back yard.
Location
State PA
County Montgomery
Area Perkiomen Twp (10648)
Zoning R2A
Direction South
Rooms
Other Rooms Living Room, Dining Room, Primary Bedroom, Bedroom 2, Kitchen, Family Room, Bedroom 1
Basement Full
Interior
Interior Features Ceiling Fan(s), Water Treat System, Wet/Dry Bar, Kitchen - Eat-In
Hot Water Oil, S/W Changeover
Heating Oil, Hot Water, Radiator
Cooling None
Flooring Wood, Fully Carpeted
Equipment Built-In Range, Oven - Self Cleaning, Refrigerator
Fireplace N
Window Features Bay/Bow
Appliance Built-In Range, Oven - Self Cleaning, Refrigerator
Heat Source Oil
Laundry Basement
Exterior
Exterior Feature Deck(s), Patio(s)
Parking Features Garage Door Opener
Garage Spaces 5.0
Pool Above Ground
Utilities Available Cable TV
Water Access N
Roof Type Pitched,Shingle
Accessibility None
Porch Deck(s), Patio(s)
Attached Garage 2
Total Parking Spaces 5
Garage Y
Building
Story Other
Foundation Concrete Perimeter
Sewer Public Sewer
Water Well
Architectural Style Traditional, Split Level
Level or Stories Other
Additional Building Above Grade
New Construction N
Schools
Elementary Schools Evergreen
Middle Schools Perkiomen Valley Middle School East
High Schools Perkiomen Valley
School District Perkiomen Valley
Others
Senior Community No
Tax ID 48-00-01852-008
Ownership Fee Simple
Read Less Info
Want to know what your home might be worth? Contact us for a FREE valuation!

Our team is ready to help you sell your home for the highest possible price ASAP

Bought with Adam I Wachter • Coldwell Banker Hearthside Realtors-Collegeville
GET MORE INFORMATION





